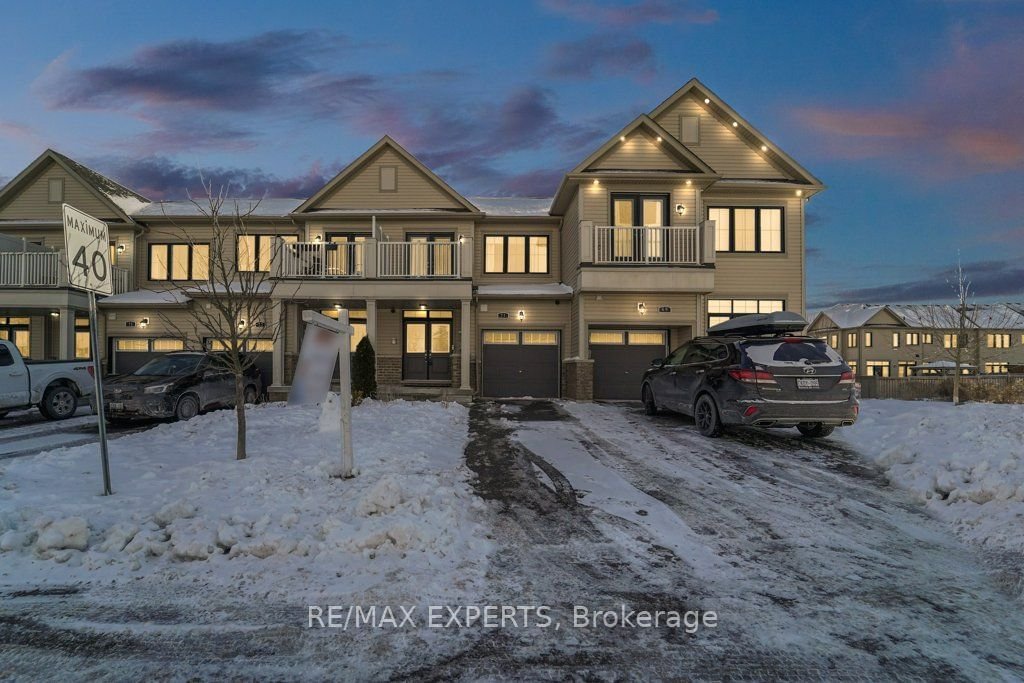$968,000
$***,***
3-Bed
3-Bath
1500-2000 Sq. ft
Listed on 1/18/24
Listed by RE/MAX EXPERTS
Excellent Opportunity Awaits at 71 Alvin Pegg Dr Located in Highly Sought After East Gwillimbury! This Well Appointed 3 Bed, 2.5 Bath Freehold Townhome Features a Functional & Open Concept Floor Plan Tastefully Wrapped in Chic Modern Finishes That Will Be Sure to Impress! Boasting Hardwood Flooring Throughout the Main, 9' Smooth Ceilings on the Main, LED Pot Lighting, Direct Garage Access, Contemporary Kitchen Cabinets with Oversized 7' Island, Built In Interior & Exterior Speaker System, Finished Basement & a Inviting Backyard Retreat that Offers the Perfect Space for Entertaining or Simply Relaxing! Take Advantage of the Excellent Location in this Family Oriented Community Which Offers Carnaby Park Directly Across the Street, Numerous Schools, Recreation Centres and Many Other Fine Amenities!
Aid ss Fridge,Stove,DW,Range Hood,Washer/Dryer,All ELF's,Window Coverings,CaC,Indoor Built-In Speakers,Outdoor Speakers,Security System,Wi-Fi Boosters Closet Organizers,Water Softener, CVac, Firepit with Umbrella, smart doorbell
To view this property's sale price history please sign in or register
| List Date | List Price | Last Status | Sold Date | Sold Price | Days on Market |
|---|---|---|---|---|---|
| XXX | XXX | XXX | XXX | XXX | XXX |
N8007514
Att/Row/Twnhouse, 2-Storey
1500-2000
9+3
3
3
1
Attached
3
6-15
Central Air
Finished, Full
Y
Brick, Vinyl Siding
Forced Air
N
$4,359.91 (2023)
92.00x20.00 (Feet)
